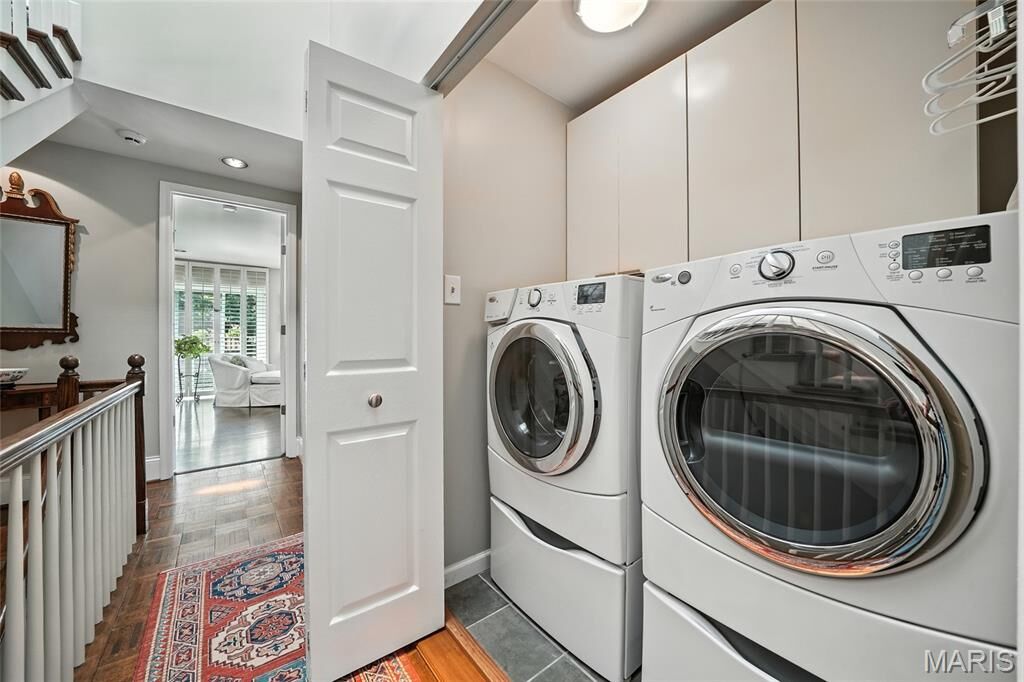
Sold
Listing Courtesy of: MARIS - IDX / Coldwell Banker Realty Gundaker / Amy Mittelstadt
4512 Pershing Place St Louis, MO 63108
Sold on 11/10/2025
$760,000 (USD)
MLS #:
25059890
25059890
Taxes
$10,215(2024)
$10,215(2024)
Lot Size
3,380 SQFT
3,380 SQFT
Type
Townhouse
Townhouse
Year Built
1978
1978
School District
St. Louis City
St. Louis City
Listed By
Amy Mittelstadt, Coldwell Banker Realty Gundaker
Bought with
Tina Marie Jung, Re/Max Results
Tina Marie Jung, Re/Max Results
Source
MARIS - IDX
Last checked Dec 10 2025 at 5:25 AM GMT+0000
MARIS - IDX
Last checked Dec 10 2025 at 5:25 AM GMT+0000
Bathroom Details
- Full Bathrooms: 4
- Half Bathroom: 1
Interior Features
- Gas Water Heater
- Microwave
- Disposal
- Dishwasher
- Granite Counters
- Entrance Foyer
- Crown Molding
- Ceiling Fan(s)
- Bookcases
- Special Millwork
- Refrigerator
- Ice Maker
- Stainless Steel Appliance(s)
- Recessed Lighting
- Washer/Dryer
- Dryer
- Laundry: 2nd Floor
- Walk-In Pantry
- Gas Cooktop
- Freezer
- Built-In Gas Oven
Community Information
- Common Ground
- Other
Subdivision
- Andrew Dwyers
Lot Information
- Near Public Transit
- Sprinklers In Rear
- Back Yard
- Near Park
- Garden
- Private
Property Features
- Fireplace: Living Room
- Fireplace: Basement
- Fireplace: Gas Log
Heating and Cooling
- Natural Gas
- Forced Air
- Zoned
- Central Air
- Ceiling Fan(s)
- Electric
Basement Information
- 8 Ft + Pour
- Walk-Out Access
- Storage Space
- Bathroom
- Daylight
- Finished
- Interior Entry
Homeowners Association Information
- Dues: $500/Annually
Exterior Features
- Roof: Flat
Utility Information
- Utilities: Water Connected, Natural Gas Connected, Electricity Connected, Sewer Connected
- Sewer: Public Sewer
School Information
- Elementary School: Adams Elem.
- Middle School: Long Middle Community Ed. Center
- High School: Roosevelt High
Garage
- Attached Garage
Parking
- Garage Faces Front
- Garage Door Opener
- Garage
- Driveway
- Inside Entrance
- Workshop In Garage
- Direct Access
- Basement
Stories
- Two and a Half
Living Area
- 2,561 sqft
Listing Price History
Date
Event
Price
% Change
$ (+/-)
Sep 05, 2025
Listed
$750,000
-
-
Disclaimer: Square footage is based on information available to agent, including County records. Information has not been verified by agent and should be verified by buyer.



